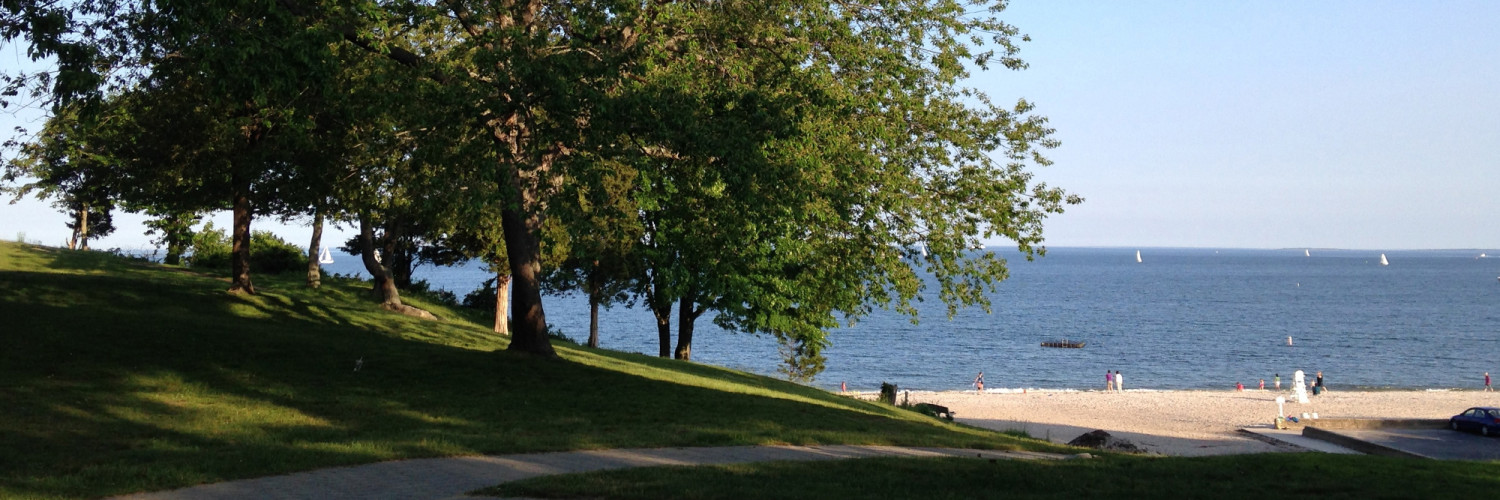Downloads:
- Exhibit T Ltr Geraghty Re Extension (pdf)
- Exhibit S-Nehantic Highlands Subdivision East Lyme Ph 1 SHolmes 2023 (pdf)
- Exhibit R- Amended Design Report July 12, 2023 (pdf)
- Exhibit Q- Rev Plans 7.6.23 Nehantic Highlands Subdivision (pdf)
- Exhibit P Archeological Consultant Report (pdf)
- Exhibit O- P. Geraghty Letter dated_7-6-23_RE Nehantic Highlands Subdivison (pdf)
- Exhibit N Reduce Sub Map with Photo Locations (pdf)
- Exhibit M Architectural Report State Archeologist S Sportsman-Nehantic Highlands Subdivision (pdf)
- Exhibit L Revised Drainage Report-Nehantic Highlands Subdivision (pdf)
- Exhibit K Photos Nehantic Highlands Subdivision (pdf)
- Exhibit J Revised Plan 6 of 10 of T. May PE-Nehantic Highlands Subdivision (pdf)
- Exhibit I-Nat. and Cult Res. Map -Nehantic Highlands Subdivision (pdf)
- Exhibit H Rev. Plan Sheet 6 of 10 T. May PE-Nehantic Highlands Subdivision (pdf)
- Exhibit G- AKlose-Town Engineer Review-Nehantic Highlands Subdivision-Holmes Rd & Upper Walnut Hill Rd_6-7-2023 (pdf)
- Exhibit F Wetlands Review Upper Walnut and Holmes Road (pdf)
- Exhibit E Planning Review Upper Walnut and Holmes (pdf)
- Exhibit C Drainage Report Upper Walnut and Holmes Road (pdf)
- Exhibit D Subdivision Plan Upper Walnut and Holmes Road (pdf)
- Exhibit B Design Report Upper Walnut and Holmes Road (pdf)
- Exhibit A Application Nehantic Highlands Upper Walnut and Holmes Road (pdf)

